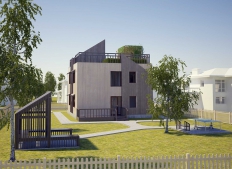Individual energy efficient house in the cottage village of the Chelyabinsk region (Ural)
Individual energy efficient house in the cottage village of the Chelyabinsk region (Ural)
Building volume - 772m3
Buildingarea - 123 m2
Total area - 238 m2
Heated area - 153 m2
The orientation of the building is given the maximum possible energy saving effect of insolation.
A two-story house is designed with a flat accessible roof. The main entrance to the building on the west side of the living room there is an additional entrance to the terrace for use in the summer.
Energy-efficient building form, its orientation to the sides of the world, placing window openings create practical and comfortable interior space. Space and layout of the building, which implies free layout of the main premises of the first floor, lit by the ends of the second floor corridor, as well as the presence of a double-height zones ensure a comfortable natural light throughout daylight hours. Morning sunlight fills the interior of the windows on the east facade of the living room and hall for dinner - through the windows on the south façade of the living room and the stairs in the evening - the windows of the western facade indoor corridors and halls. North facade has minimal glazing - two small windows.
On the roof is planned to organize a system of gardening that emphasizes friendly to the environment, as well as space for recreation. The rise and access to the roof is on the main staircase. Greening the roof improves heat-quality winter and summer. Summer soil / substratum less heated by active evaporation of water (the temperature in the summer grass is always 2 degrees lower than that of other coatings), which reduces the heating of premises under the roof.
Exterior finish is to use wood siding (panels) in two contrasting colors.
As the supporting structure of the building is planned to use a wooden frame, solid shallow foundation.
Continuity of insulation of the building envelope of the highly insulating materials, lack of cold bridges, integrity is a must. As a heater is supposed to use mineral wool.
In engineering systems of the building is expected to implement the following energy-saving solutions:
This object is designed geothermal heat generating unit with a heat pump to meet the requirements of thermal load on the heating, ventilation and hot water.
Dual-mode DHW boiler with heat exchanger from solar and geothermal heat pump
According to the calculation in the program for the standard PHPP German house can be heated supply air (due to supply air). Adopted Supply unit with regenerative enthalpy exchanger.














