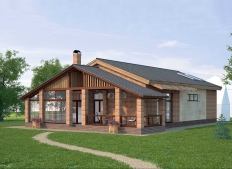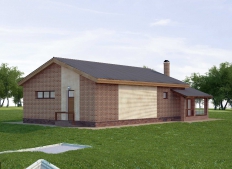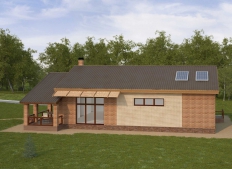Energy efficient spa, MOSCOW REGION
Energy efficient spa. Moskow Region.
Construction volume - 800 m3
Area - 207 m2
Total area - 126 m2
Usable area - 119 m2
Spa complex is designed for detached, single-storey and is composed of two volumes. Mainly dominated by the volume available for room heating. This volume is made rectangular in plan, with a gable roof, which forms an unheated attic space. To the main volume for the organization unheated summer kitchen and outdoor terrace on the west added a extra, also with gable roof, but the lower height. In the summer kitchen will be installed at a barbecue stove and sink with water supply and sanitation.
The orientation of the building taken in light of the maximum possible energy saving effect of insolation.
As the supporting structure of the building is planned to use monolithic concrete strip foundations, exterior and interior walls of the blocks POROTHERM 38, 25, monolithic concrete slabs, wood truss roof and columns (for the organization terrace).
Continuity of insulation of the building envelope of the highly insulating materials, lack of cold bridges, integrity is a must.
Exterior of the building in a contemporary style to the conditions of energy-efficient design. Big "panaramnoe" window lounges made to the southern facade of the device over it wooden "pergolas" performing solar control on hot summer days. In an unheated outdoor kitchen provides installation of frameless sliding glass, which if necessary can be protected from rain and wind.
In engineering systems of the building is expected to implement the following energy-saving solutions:
Ventilation system - forced-air with mechanical drive and heat recovery.
Heating system - water floor heating floors.
The main source of heat (heat source for heating systems, heat fresh air ventilation system, hot water system, in t.ch pool heating) - gas boiler with weather-automatics.
As an additional source of heat to provide solar collectors.













